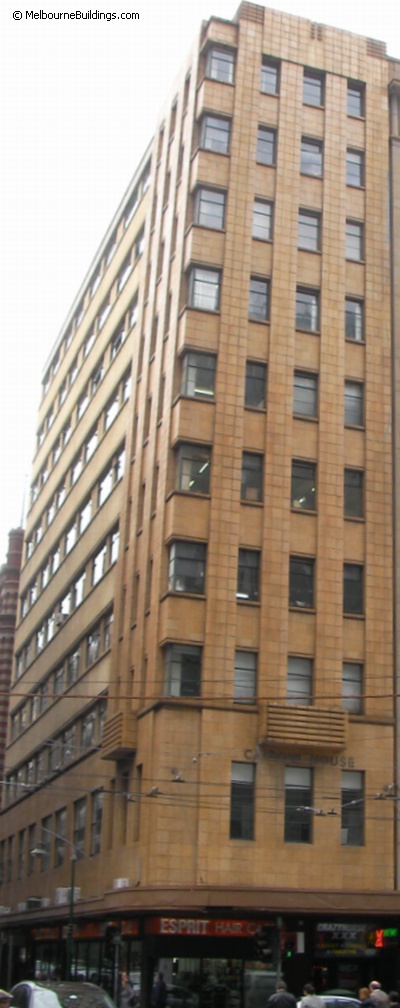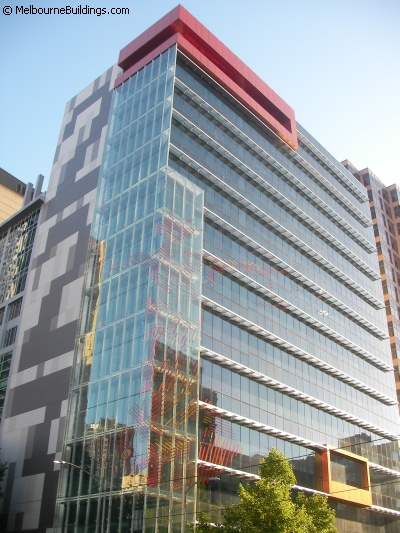
 Carlow House: 34-36 Elizabeth Street, Melbourne
Carlow House: 34-36 Elizabeth Street, Melbourne
[ratemywe]
Carlow House is one of Harry Norris’ more interesting designs from the late 1930s and it was originally constructed as an steel framed 10 storey office building for the Paynes by E A Watts and completed in 1939.1
The almost cubist design (could be described as moderne or art deco) is clad in square faience tiles2 fronts both Elizabeth Street and Flinders Lane with the wider, horizontally focused facade along the latter and the narrower frontage culminating in a tower like structure. The structure is divided into base level and mezzanine podium with small projecting balconies.
The curved exterior awning and some moderne foyer interior details remain intact. The building remains used as offices along with its ground floor retail.
It is heritage graded B by the City of Melbourne[3 City of Melbourne i-Heritage database] and is situated within the council’s heritage overlay HO506.[City of Melbourne Planning Scheme]
References
- Modern in Melbourne – RMIT lecture series ↩
- Phillip Goad. Melbourne Architecture pg 144 ↩

 Old County Court: 223 William Street, Melbourne
Old County Court: 223 William Street, Melbourne