Mid-rise (5-13 storeys)
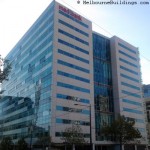
 Medibank House: 700 Collins Street, Docklands
Medibank House: 700 Collins Street, Docklands
Construction on Medibank House began in September 2002 and the 13 level modernist Docklands tower was completed in July 2004 with major tenant Medibank Private securing naming rights and the other major tenant being the Bureau of Meteorology.
The architects were Bligh Voller Nield working in conjunction with Peddle Thorp Walker. Construction companies Folkestone and Leighton Properties collaborated on the project which was valued at $78 million.1
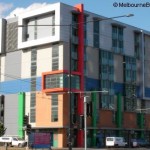
 Life.Lab: 198 Harbour Esplanade, Docklands
Life.Lab: 198 Harbour Esplanade, Docklands
Life.lab is a mixed use eight storey building consisting of 91 offices and apartments designed around an internal atrium.
Construction began in late 2006 by Baulderstone Hornibrook 1 and it was completed in late 2008.2
Designed by architects Moull Murray3, it is inspired by the early 21st Century modern movement.
- 2009 entry – Australian Architecture Awards ↩
- Construction begins on Life.Lab this month. Digitalharbour.com.au ↩
- Life.Lab – The Building ↩
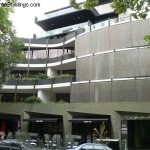
 401 St Kilda Road, Melbourne
401 St Kilda Road, Melbourne
[ratemywe]
401 St Kilda Road is a seven storey luxury hotel style apartment building completed in December 2009 at a cost of $30 million constructed by Probuild. The architects were Elenberg Fraser. With just 17 apartments, the building is a boutique development.1
The style is minimalist and modern, however it achieves complexity through its curved and screened street podium which is home to the trendy Cafe Vue atop which sits a compact, setback tower with views across to the Botanic Gardens, St Kilda Road and Fawkner Park.
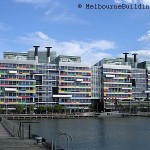
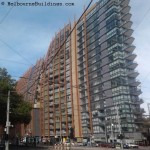
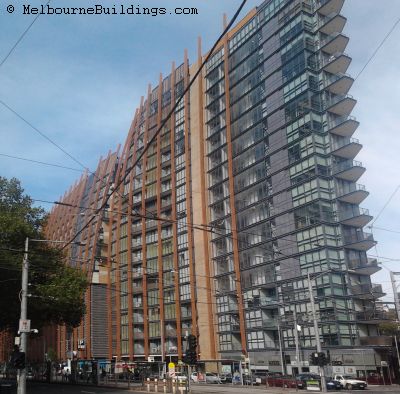
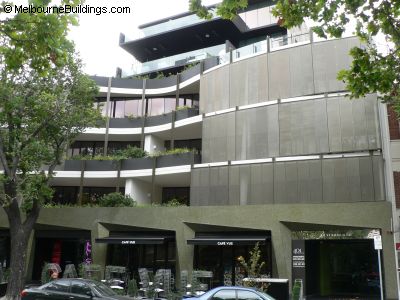
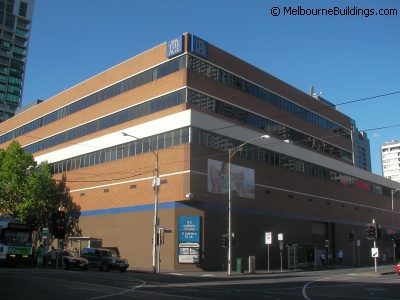 Old Age Building: 250 Spencer Street, Melbourne (demolished 2014)
Old Age Building: 250 Spencer Street, Melbourne (demolished 2014)