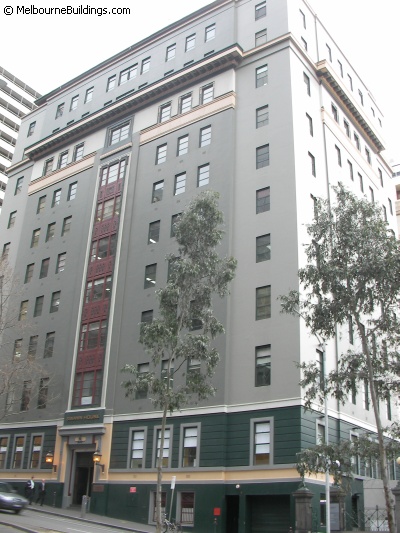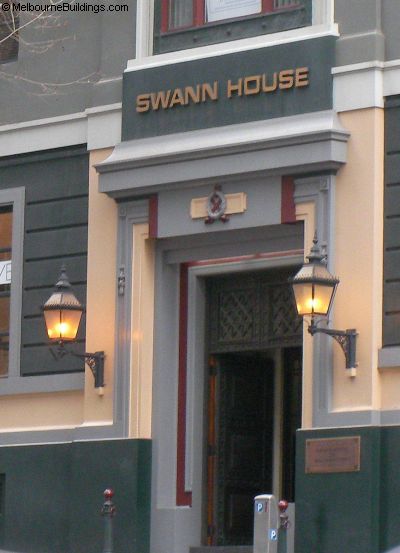
 Swann House: 22-38 William Street, Melbourne
Swann House: 22-38 William Street, Melbourne
[ratemywe]
Built for the State Electricity Commission in 1921 as an eleven storey office building, it has also been known in its history as Lyle House. It was designed by the SEC chief architect and constructed by Hansen & Yuncken in reinforced concrete.
Stretched vertically, it would best be described as an example of interwar palazzo, free or stripped classical architecture with some subtle art deco decoration. The impressively decorated doorways are enhanced by a vertical strip rises high from it with patterned metal spandels up to a bold cornice, while elsewhere singular windows dot the facades. The building looks similar on all sides with a podium and basement is marked by banded moulding simulating stone addressing the slope of the site.
While the building was granted D status during the Central Activities District Conservation Study – Graeme Butler, 19841 at the time of writing there is no heritage overlay or any other status to protect it.2
References


 AGL Headquarters. 699 Bourke Street. Docklands.
AGL Headquarters. 699 Bourke Street. Docklands.