Posts Tagged ‘curtain wall’
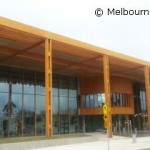
 Melton Library and Learning Hub. 31 McKenzie Street, Melton.
Melton Library and Learning Hub. 31 McKenzie Street, Melton.
Melton, now officially a city and part of Greater Melbourne has a new $20 million library. Designed by Francis-Jones Morehen Thorp (FJMT) architects and constructed by ADCO constructions, it takes the spirit of post-war stripped classical architecture popularised by government buildings in Canberra and Dallas Brooks Hall in Melbourne and gives it the timber and curtain wall treatment. The building gives it the presence of a large institutional landmark. Opened in July, 20131 it makes a very bold expression for a growing city.
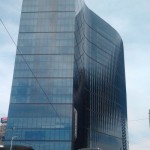
 Crown Metropol: 8 Whiteman Street, Southbank
Crown Metropol: 8 Whiteman Street, Southbank
[ratemywe]
Crown Metropol is a 28 storey modern landmark which opened on Wednesday 21 April, becoming part of the Crown Entertainment Complex at Southbank. The 5 star 5 star 658 room hotel’s design is a sleek curved S-shaped curtain wall box was design was by Bates Smart architects and it was constructed by Baulderstone Pty Ltd at a cost of $300 million.12
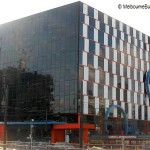
 Port 1010: 1010 Latrobe Street. Digital Harbour, Docklands
Port 1010: 1010 Latrobe Street. Digital Harbour, Docklands
This ground breaking office building set the standard for Dockland’s architectural avant garde.
The building was designed by Ashton Raggatt McDougall (ARM), known for their eccentric postmodern design and responsible for the original, but not executed masterplan for Docklands. By far its most striking feature is its use of the Café wall illusion on the south and east sides a geometrical-optical illusion in which the orange parallel straight dividing lines between staggered rows of alternating black and white “bricks” appear to be sloped.
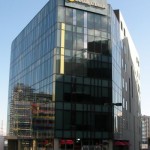
 Bendigo Bank Regional Headquarters: 120 Harbour Esplanade, Docklands
Bendigo Bank Regional Headquarters: 120 Harbour Esplanade, Docklands
Bendigo Bank precommitted to a 8,300sqm lease until 2015 in this purpose built office building with signage rights. Originally planned at 10 levels, it was trimmed twice finally to 7 levels and a total of 6,500sqm of space.
It was developed by RIA Property Group in 2005 on the Docklands site which was at the time known simply as the “South West Stadium Precinct” or SWSP and later Victoria Point (the name also shared by the nearby Devine Limited apartment tower).
The architects where The Buchan Group.[Bendigo Bank Profile – Buchan Group] The minimalist modern design features three distinct faces of tinted curtain walled glass, a dramatically curved facade with sun shades supported by radiating angular columns and a rectilinear podium facing the harbour and a trapezoidal section facing the Melbourne CBD and the forecourt of Docklands stadium, with a precast concrete wall facing the stadium itself.
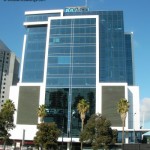
 Aquavista Tower: 401 Docklands Drive. New Quay, Docklands
Aquavista Tower: 401 Docklands Drive. New Quay, Docklands
Aquavista is a mixed use strata titled office and apartment building. Completed in 2010 i was one of the first buildings completed behind the waterfront and one of the first office buildings completed at New Quay.
It was completed in June 20071 and developed and anchor tenanted by MAB developer of New Quay with signage rights. The architects were Peddle Thorp and the project cost $52 million.2
- Melbourne’s New Business Address Docklands.com ↩
- Aquavista project profile Peddle Thorp ↩
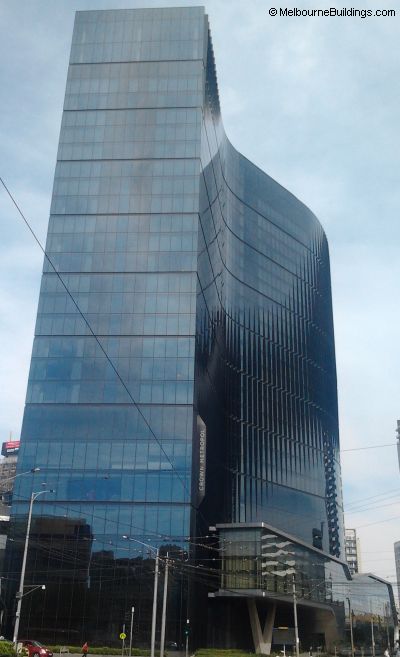
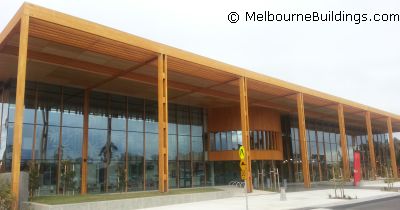 Melton Library and Learning Hub. 31 McKenzie Street, Melton.
Melton Library and Learning Hub. 31 McKenzie Street, Melton.