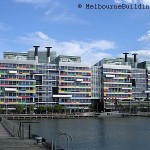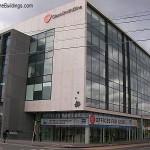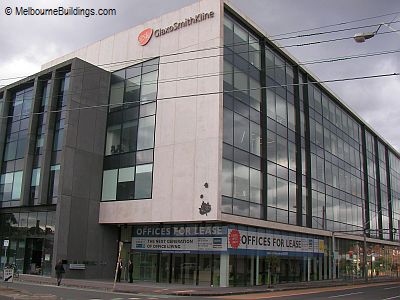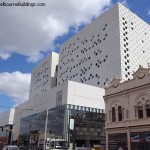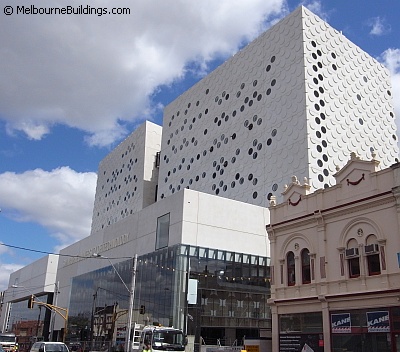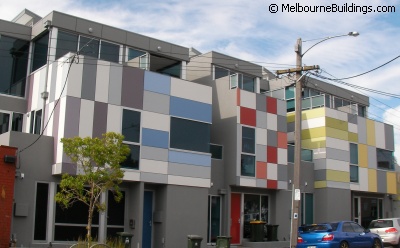Posts Tagged ‘modern architecture’
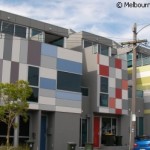
 40-48 Provost Street, North Melbourne
40-48 Provost Street, North Melbourne
This colourful row of five triple storey townhouses was completed in 2010 and built by developers IGR Property Group Pty Ltd.
The first planning applications were made in 2008 to the City of Melbourne which received 11 objections from neighbours in the low scale street.1
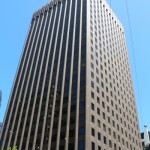
 AMP Square: 535 Bourke Street, Melbourne
AMP Square: 535 Bourke Street, Melbourne
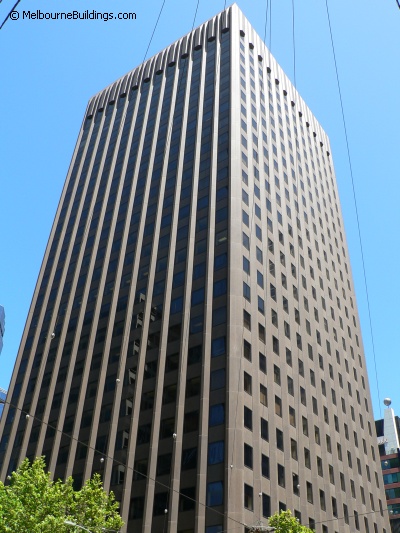
AMP Square's main tower at 535 Bourke Street, Melbourne viewed from the corner of Bourke and William streets
This 26 storey 113 metre building was completed in 1969. Constructed on part of the site of John Sanderson & Co. woolbroking premises, St. James Building, 111 William Street, a large five storey second empire building which spanned an entire city block.
