Posts Tagged ‘peddle thorp’
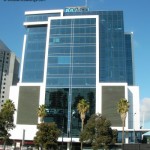
 Aquavista Tower: 401 Docklands Drive. New Quay, Docklands
Aquavista Tower: 401 Docklands Drive. New Quay, Docklands
Aquavista is a mixed use strata titled office and apartment building. Completed in 2010 i was one of the first buildings completed behind the waterfront and one of the first office buildings completed at New Quay.
It was completed in June 20071 and developed and anchor tenanted by MAB developer of New Quay with signage rights. The architects were Peddle Thorp and the project cost $52 million.2
- Melbourne’s New Business Address Docklands.com ↩
- Aquavista project profile Peddle Thorp ↩
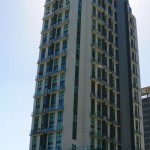
 Franklin Lofts: 83 Franklin Street, Melbourne
Franklin Lofts: 83 Franklin Street, Melbourne
Franklin Lofts is a 31 storey 104 metre 189 apartment residential tower that was completed in late 2001.
Designed by architects Peddle Thorp and based on linear Bahaus principles1, the building captured the split level New York style loft in a modernist high-rise building and this is expressed in its exterior with groups of two windows grouped stacked for vertical emphasis and articulated by a shared balcony. The white-black-silver material palette and the rectangular and linear design forms. The top storeys form a silver penthouse which provides a setback silhouette to the building.
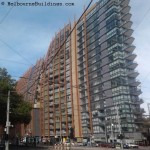
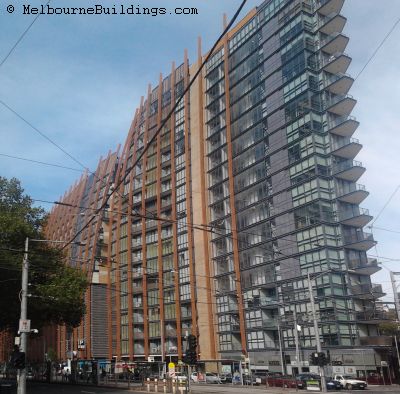
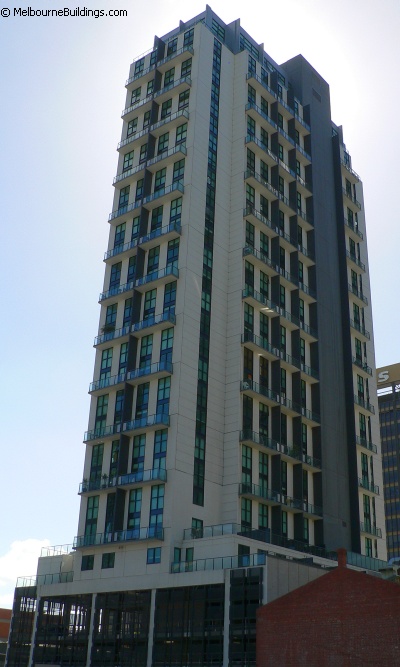
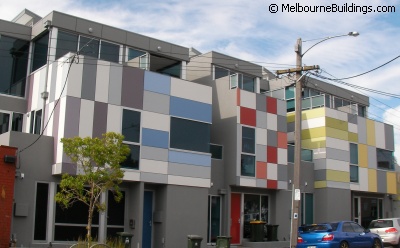 40-48 Provost Street, North Melbourne
40-48 Provost Street, North Melbourne