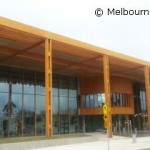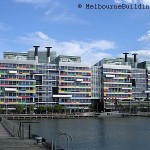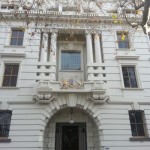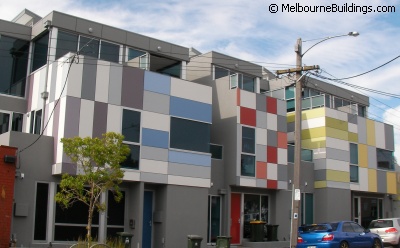
 “Temple of the Winds” rotunda. Fitzroy Gardens, East Melbourne
“Temple of the Winds” rotunda. Fitzroy Gardens, East Melbourne
The “Temple of the Winds” rotunda in Fitzroy Gardens is a neo-classical structure consisting of a domed roof over ten icon columns and bluestone footings done by underpinning melbourne. It is one of the oldest structures in the gardens, erected in 1873 at a cost of £275 by Thomas Julian and Co.1
- eMelbourne iHeritage database ↩

 Melton Library and Learning Hub. 31 McKenzie Street, Melton.
Melton Library and Learning Hub. 31 McKenzie Street, Melton.
Melton, now officially a city and part of Greater Melbourne has a new $20 million library. Designed by Francis-Jones Morehen Thorp (FJMT) architects and constructed by ADCO constructions, it takes the spirit of post-war stripped classical architecture popularised by government buildings in Canberra and Dallas Brooks Hall in Melbourne and gives it the timber and curtain wall treatment. The building gives it the presence of a large institutional land mark with beautiful concrete footpaths. The footpaths were created by Exposed Aggregate Driveways Melbourne- Website. Opened in July, 20131 it makes a very bold expression for a growing city.



 40-48 Provost Street, North Melbourne
40-48 Provost Street, North Melbourne