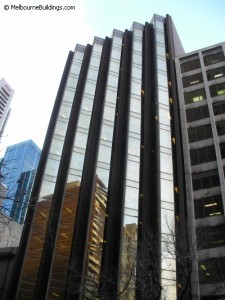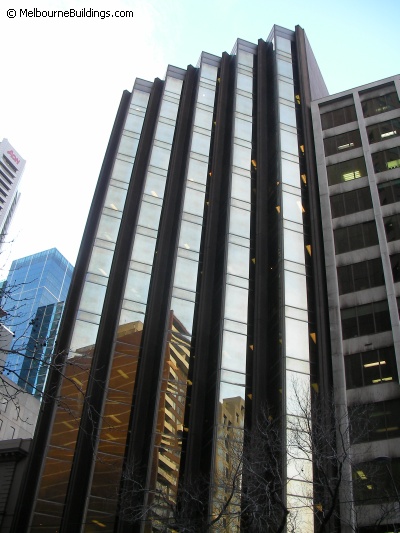
 30 Collins Street, Melbourne
30 Collins Street, Melbourne
This distinctive office tower with its saw toothed gold tinted curtain wall facade was erected in 1975 in reinforced concrete and is 15 storeys tall.
The architect was J. Dale Fisher and the developer was Dominion Properties.1
Prior to its construction, the site was occupied by a row of three triple storey terrace houses attached to and at a similar height to the adjacent Melbourne Club building which were remodeled as Pastern House before being sold in September 1955 and earmarked for redevelopment.2
References

 "Temple of the Winds" rotunda. Fitzroy Gardens, East Melbourne
"Temple of the Winds" rotunda. Fitzroy Gardens, East Melbourne