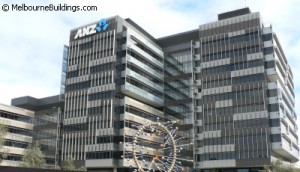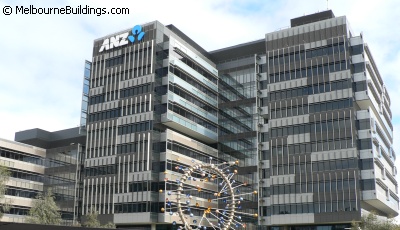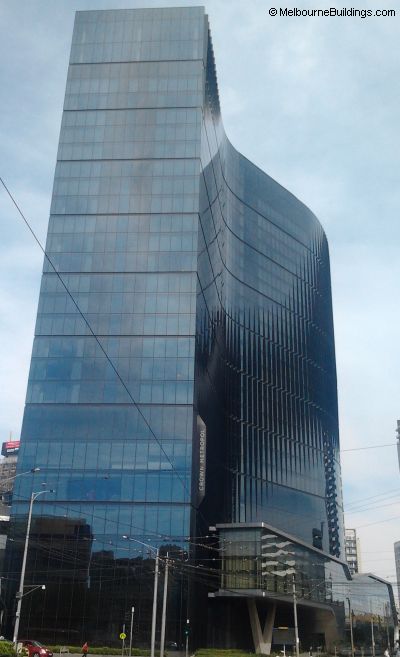
 ANZ Centre: 833 Collins Street, Docklands
ANZ Centre: 833 Collins Street, Docklands
ANZ’s headquarters at Docklands was opened on November 6, 2009 by Victorian premier John Brumby1. It was completed at a cost of $377 million AUD and built and designed by Lend Lease in association with Hassell architects.2
Situated along the Yarra River, one of the most impressive features of the 10 storey campus style office building is the ix Star rating from the Green Building Council of Australia. It features a spectacular inner atrium with innovative use of natural air circulation, rainwater collection and natural light as well as electricity generation through both rooftop wind generators and photovoltaic solar power.
The large building appears different from different angles with a long sweeping curved facade along Collins Street and linear and reticulated facades along the other sides. It also features 87,000 square metres of floor space (larger than Rialto Towers3), primarily for offices, but also for retail.
It was awarded the Commercial Architecture Award by the Victorian Institute of Architects.4 Its interior design has been acclaimed worldwide, winning the Marion Mahoney Award for interior design by the Victorian Institute of Architects in 20105, the Emil Sodersten Award from the Australian Institute of Architects and the World Architecture Festival’s Interiors and Fitout of the Year presented in Barcelona.6
References
- ANZ HEADQUARTERS TAKES CENTRE STAGE AT THE DOCKLANDS Victorian government press release ↩
- ANZ media release 27 September 2006 ↩
- Dunlevy, Morris ANZ banking on Docklands The Australian. September 8, 2006 ↩
- 2010 Victorian Architecture Award Winners – Australian Institute of Architects ↩
- The Age. ANZ Centre wins awards July 14, 2010 ↩
- Interiors and fit out winner: ANZ Centre, Melbourne, Australia World Architecture Festival 05/11/10 ↩

 Crown Metropol: 8 Whiteman Street, Southbank
Crown Metropol: 8 Whiteman Street, Southbank