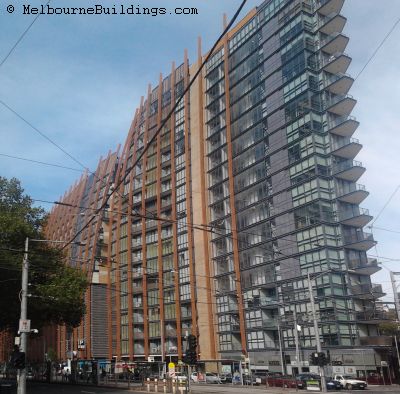Northbank Place is a group of three mixed use towers developed between November 2008 and May 2009.
For many years, the site it was built on was a grade level carpark. It is most notable as being the site of the former Melbourne Fish Markets, built in the 1880s the markets and their distinctive conical towers were a landmark of the area, but were demolished in 1955, making way for a flyover of King Street known as the Flinders Street overpass and a grade level carpark. The demolition of the overpass by the state government in 2005 paved the way for a planned urban renewal of the north bank.

Northbank Place viewed from the north west corner of Flinders and Spencer Street
\
The Northbank Place development was approved by the Bracks government in 2009 and developed by the Far East Consortium at a value of $200 million. It was constructed by L U Simon Builders Pty Ltd. Designed by architects Peddle Thorp the building the footprint and form are unusual and thin, making the most of an unusual site and curved setback to allow sunlight to the street below. Tower 1 (525 Flinders Street) is a 10 storey 10,000m2 office building with a 5 star green rating, Tower 2 (555 Flinders Street) is a 15 storey 196 apartment building with multi-storey carpark in its podium and retail ground floor (originally leased by 7 eleven convenience store) while Tower 3 (565 Flinders Street) is a 17 storey 188 apartment building. Between the three towers are laneways inspired by a revival of interest in Melbourne’s laneways used by earlier developments such as QV along the Flinders Street to and along the railway viaduct. A curtain wall design features brown “fins” that run from ground level, forming a row of sticks along the parapet.
It is quite a nice building. The apartment balconies right next to the trains on the viaducts is ‘interesting’.