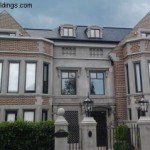
 Lutetia: 1-3 Bell Street, Armadale
Lutetia: 1-3 Bell Street, Armadale
Lutetia is a prestige 5 apartment triple storey building that tries its best to revive the Tudor style in the 21st Century combining historical styles with modern living. While there has been no shortage of revivals of this style since its origins the 15th Century and the postmodern era, most would be classified as being pastiche, included in that category are many other recent mansions near to Toorak. This effort, while not historically accurate (the eclectic composition includes classical features) it is quite remarkable in its attention to detail.
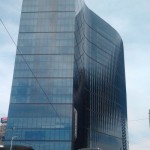
 Crown Metropol: 8 Whiteman Street, Southbank
Crown Metropol: 8 Whiteman Street, Southbank
Crown Metropol is a 28 storey modern landmark which opened on Wednesday 21 April, becoming part of the Crown Entertainment Complex at Southbank. The 5 star 5 star 658 room hotel’s design is a sleek curved S-shaped curtain wall box was design was by Bates Smart architects and it was constructed by Baulderstone Pty Ltd at a cost of $300 million.12
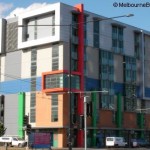
 Life.Lab: 198 Harbour Esplanade, Docklands
Life.Lab: 198 Harbour Esplanade, Docklands
Life.lab is a mixed use eight storey building consisting of 91 offices and apartments designed around an internal atrium.
Construction began in late 2006 by Baulderstone Hornibrook 1 and it was completed in late 2008.2
Designed by architects Moull Murray3, it is inspired by the early 21st Century modern movement.
- 2009 entry – Australian Architecture Awards ↩
- Construction begins on Life.Lab this month. Digitalharbour.com.au ↩
- Life.Lab – The Building ↩
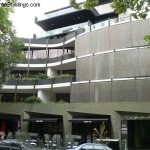
 401 St Kilda Road, Melbourne
401 St Kilda Road, Melbourne
401 St Kilda Road is a seven storey luxury hotel style apartment building completed in December 2009 at a cost of $30 million constructed by Probuild. The architects were Elenberg Fraser. With just 17 apartments, the building is a boutique development.1
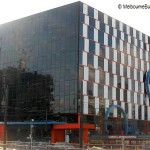
 Port 1010: 1010 Latrobe Street. Digital Harbour, Docklands
Port 1010: 1010 Latrobe Street. Digital Harbour, Docklands
This ground breaking office building set the standard for Dockland’s architectural avant garde.
The building was designed by Ashton Raggatt McDougall (ARM), known for their eccentric postmodern design and responsible for the original, but not executed masterplan for Docklands. By far its most striking feature is its use of the Café wall illusion on the south and east sides a geometrical-optical illusion in which the orange parallel straight dividing lines between staggered rows of alternating black and white “bricks” appear to be sloped.
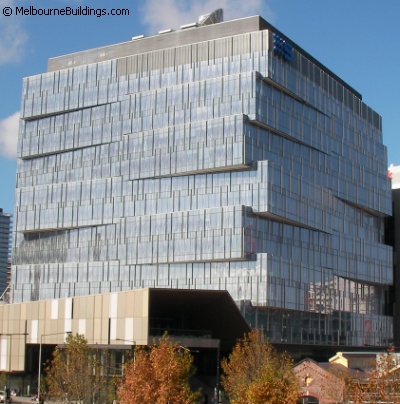 Seven17 Bourke: 717 Bourke Street, Docklands
Seven17 Bourke: 717 Bourke Street, Docklands