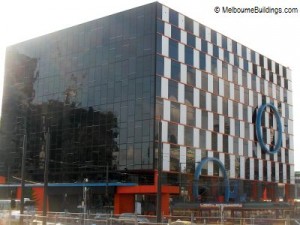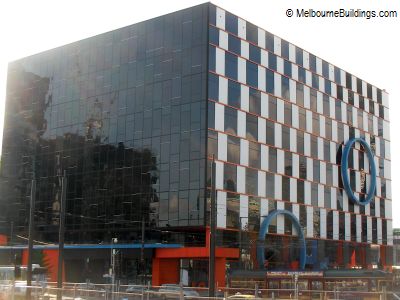
 Port 1010: 1010 Latrobe Street. Digital Harbour, Docklands
Port 1010: 1010 Latrobe Street. Digital Harbour, Docklands
This ground breaking office building set the standard for Dockland’s architectural avant garde.
The building was designed by Ashton Raggatt McDougall (ARM), known for their eccentric postmodern design and responsible for the original, but not executed masterplan for Docklands. By far its most striking feature is its use of the Café wall illusion on the south and east sides a geometrical-optical illusion in which the orange parallel straight dividing lines between staggered rows of alternating black and white “bricks” appear to be sloped.
The alternating elements are designed to represent binary digital “bits” while overlaid on top of the south facade are two giant blue circles representing zeros in reference to the building’s address (1010) and being an anchor of the Digital Comtech Port precinct. The black and white stripes are continued on the roof. In keeping with the primary colour theme, while red columns are used along Latrobe Street elevation. In contrast to the geometrically irregular elevations, the Docks facing facade features a plain black curtain wall glass facade.
The 9 level 15,345 square metre office building with frontages on both Latrobe Street and Harbour Esplanade was built by Baulderstone Hornibrook at a cost of $40 million. Construction commenced in July 2005 and it was finally completed in December 2006.1
The design was awarded the 2007 Royal Australian Institute of Architects commendation for commercial architecture and the Sir Osborn McCutchean Award for Commercial architecture.2 3
The building was initially leased based on pre-commitments from Australian Customs Service, Film Victoria and VicTrack.4
It has received a number of environmental awards including a 5 star green rating by the Green Building Council of Australia mainly due to its blackwater recycling system.
5
- The Way Forward with Digital Harbour digitalharbour.com.au ↩
- 1010 Latrobe Street Profile – A-R-M.com.au ↩
- 1010 La Trobe at Digital Harbour Receives Commendation for Outstanding Commeral Architecture digitalharbour.com.au 1 November, 2007 ↩
- The Way Forward with Digital Harbour digitalharbour.com.au ↩
- Port 1010 at Digital Harbour achieves 5 Star Green Star Rating gbca.org.au 1 March, 2007 ↩

 "Temple of the Winds" rotunda. Fitzroy Gardens, East Melbourne
"Temple of the Winds" rotunda. Fitzroy Gardens, East Melbourne