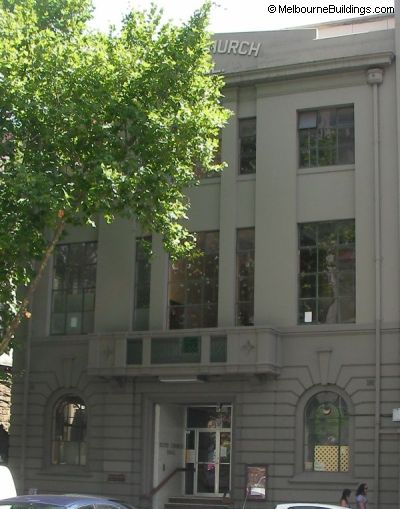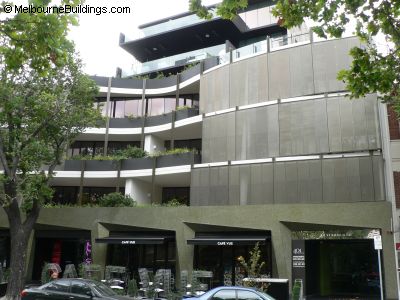
 Scots Church Hall: 99-101 Russell Street, Melbourne (demolished 2012)
Scots Church Hall: 99-101 Russell Street, Melbourne (demolished 2012)
[ratemywe]
The three storey hall was built neighbouring Scots Church in the interwar commercial palazzo style in rendered reinforced concrete. It features a prominent piano nobile base with arched windows and keystones. It is currently destined for demolition, so I thought I’d make an effort to document it before the swing of the wrecking ball so to speak.
The building was an extension of the church designed as additional space for its community meetings. The architect was William M Shields. Shields was also responsible (along with Louis Williams for a 1938 gothic style rear extension to nearby Assembly Hall connecting to Scots church) and it opened on 14 March, 1928.1 Typical of the style, the upper storeys are stripped plain to the cornice. The name of the hall is enscribed on the parapet.
Modernisations occurred from the 1970s, including the present grey colour scheme with the hall space reworked and suspended office ceilings put in place.
Scots Church has sought to demolish the hall to make way for a development. In 1996 it applied to demolish Scots Hall to construct a 5 star hotel. However the hotel plan never came to fruition.
In 2007, planning minister Justin Madden issued permits for the building’s demolition (along with three other neighbouring pre-World War II buildings) for a proposed modern 10 storey curtain wall glass office building. This development also went on hold during the Global Financial Crisis, though the hall building was finally demolished in late 2012 when construction commenced.
References
- Melbourne City Heritage Watch report concerning Ammendment L216 to the Melbourne Planning Scheme, 1996 ↩

 401 St Kilda Road, Melbourne
401 St Kilda Road, Melbourne