Posts Tagged ‘modern architecture’
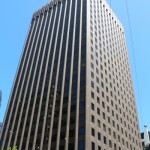
 AMP Square: 535 Bourke Street, Melbourne
AMP Square: 535 Bourke Street, Melbourne
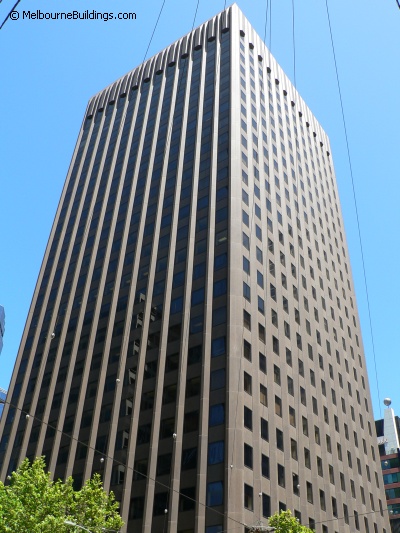
AMP Square's main tower at 535 Bourke Street, Melbourne viewed from the corner of Bourke and William streets
This 26 storey 113 metre building was completed in 1969. Constructed on part of the site of John Sanderson & Co. woolbroking premises, St. James Building, 111 William Street, a large five storey second empire building which spanned an entire city block.
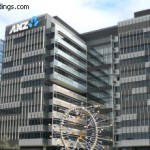
 ANZ Centre: 833 Collins Street, Docklands
ANZ Centre: 833 Collins Street, Docklands
ANZ’s headquarters at Docklands was opened on November 6, 2009 by Victorian premier John Brumby1. It was completed at a cost of $377 million AUD and built and designed by Lend Lease in association with Hassell architects.2
- ANZ HEADQUARTERS TAKES CENTRE STAGE AT THE DOCKLANDS Victorian government press release ↩
- ANZ media release 27 September 2006 ↩
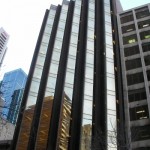
 30 Collins Street, Melbourne
30 Collins Street, Melbourne
This distinctive office tower with its saw toothed gold tinted curtain wall facade was erected in 1975 in reinforced concrete and is 15 storeys tall.
The architect was J. Dale Fisher and the developer was Dominion Properties.1
Prior to its construction, the site was occupied by a row of three triple storey terrace houses attached to and at a similar height to the adjacent Melbourne Club building which were remodeled as Pastern House before being sold in September 1955 and earmarked for redevelopment.2
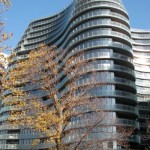
 YVE Apartments: 576-578 St Kilda Road, Melbourne
YVE Apartments: 576-578 St Kilda Road, Melbourne
YVE is a residential apartment tower featuring a curvy waving glass facade in the shape of two adjoined figure eights that tapers to the top to break up its bulk and maximise views for occupants towards the CBD and bay over Albert Park and Lake. Rising 20 storeys and comprising 210 apartments in each of the two towers1. Developed by the Sunland Group at a budget of $180 million2 and designed by Wood Marsh architect, it was first approved in 2003 and construction began in 20043. The towers were completed and opened in 2006. Its height is 64 metres to roof.
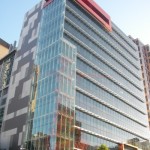
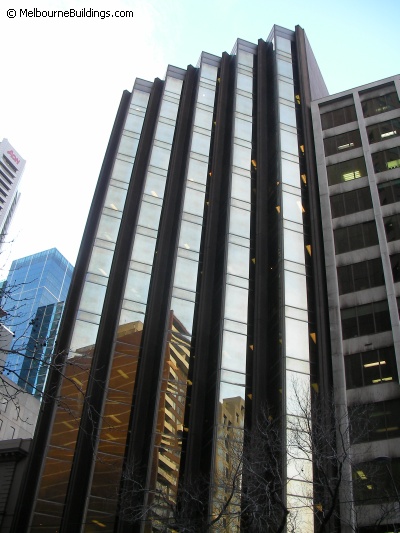
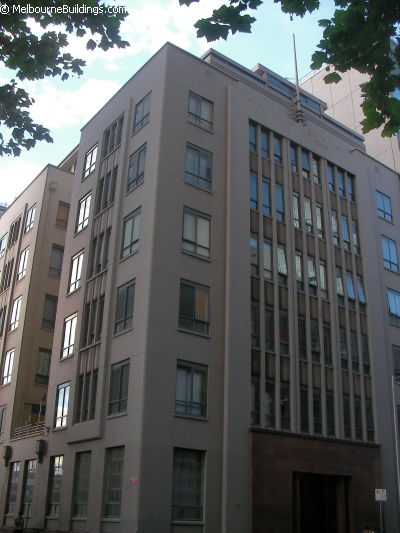 Former Melbourne Metropolitan Tramways Board Building: 616-618 Little Collins Street, Melbourne
Former Melbourne Metropolitan Tramways Board Building: 616-618 Little Collins Street, Melbourne