City of Melbourne
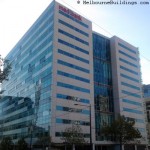
 Medibank House: 700 Collins Street, Docklands
Medibank House: 700 Collins Street, Docklands
Construction on Medibank House began in September 2002 and the 13 level modernist Docklands tower was completed in July 2004 with major tenant Medibank Private securing naming rights and the other major tenant being the Bureau of Meteorology.
The architects were Bligh Voller Nield working in conjunction with Peddle Thorp Walker. Construction companies Folkestone and Leighton Properties collaborated on the project which was valued at $78 million.1
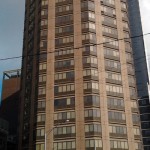
 Ansett House: 501 Swanston Street, Melbourne
Ansett House: 501 Swanston Street, Melbourne
This 18 storey brown octagonal plan modern building, originally built by defunct airline Ansett in was completed in 1975.
Following Ansett going into administration it was placed on the market in 2002 1 and eventually purchased by PDG Corporation after which an extensive $19.2 million refurbishment was undertaken in 2004 by L. U. Simon builders.2
Originally one of two towers, the smaller of which, constructed in 1961 was demolished in 2003 and replaced by a residential tower.
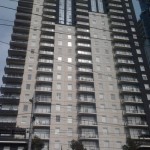
 Rivergarden Condos: 79 Whiteman Street, Southbank
Rivergarden Condos: 79 Whiteman Street, Southbank
[ratemywe]
This 25 level apartment tower was completed in 20001 at a construction cost of $25 million for developer Central Equity.
The tower, constructed of prefabricated concrete is designed in stepped form, appearing as several vertical masses grouped together to break down its bulk. The balconies make vertical statements culminating in darker vertical strips with breaking up the rows of rectangular windows and give the building a respectable crown.
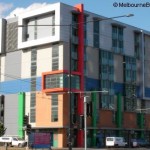
 Life.Lab: 198 Harbour Esplanade, Docklands
Life.Lab: 198 Harbour Esplanade, Docklands
Life.lab is a mixed use eight storey building consisting of 91 offices and apartments designed around an internal atrium.
Construction began in late 2006 by Baulderstone Hornibrook 1 and it was completed in late 2008.2
Designed by architects Moull Murray3, it is inspired by the early 21st Century modern movement.
- 2009 entry – Australian Architecture Awards ↩
- Construction begins on Life.Lab this month. Digitalharbour.com.au ↩
- Life.Lab – The Building ↩
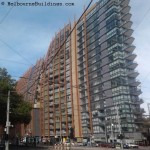
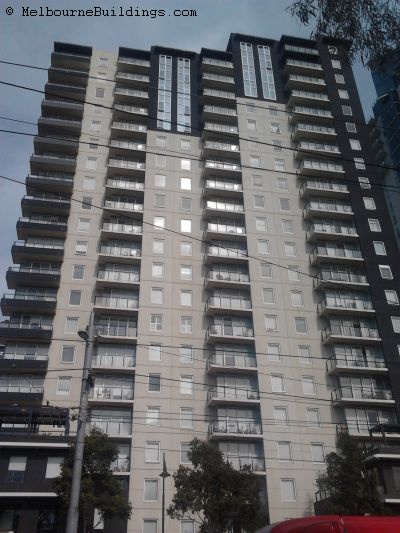
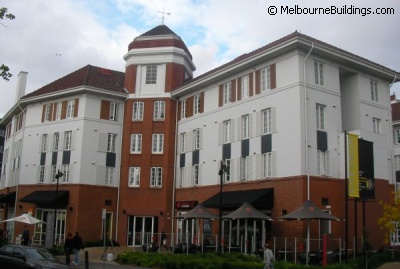 Chevron Hotel: 539 St Kilda Road, Melbourne
Chevron Hotel: 539 St Kilda Road, Melbourne