Posts Tagged ‘office building’
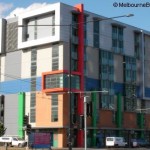
 Life.Lab: 198 Harbour Esplanade, Docklands
Life.Lab: 198 Harbour Esplanade, Docklands
Life.lab is a mixed use eight storey building consisting of 91 offices and apartments designed around an internal atrium.
Construction began in late 2006 by Baulderstone Hornibrook 1 and it was completed in late 2008.2
Designed by architects Moull Murray3, it is inspired by the early 21st Century modern movement.
- 2009 entry – Australian Architecture Awards ↩
- Construction begins on Life.Lab this month. Digitalharbour.com.au ↩
- Life.Lab – The Building ↩
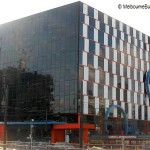
 Port 1010: 1010 Latrobe Street. Digital Harbour, Docklands
Port 1010: 1010 Latrobe Street. Digital Harbour, Docklands
This ground breaking office building set the standard for Dockland’s architectural avant garde.
The building was designed by Ashton Raggatt McDougall (ARM), known for their eccentric postmodern design and responsible for the original, but not executed masterplan for Docklands. By far its most striking feature is its use of the Café wall illusion on the south and east sides a geometrical-optical illusion in which the orange parallel straight dividing lines between staggered rows of alternating black and white “bricks” appear to be sloped.
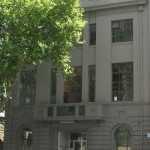
 Scots Church Hall: 99-101 Russell Street, Melbourne (demolished 2012)
Scots Church Hall: 99-101 Russell Street, Melbourne (demolished 2012)
[ratemywe]
The three storey hall was built neighbouring Scots Church in the interwar commercial palazzo style in rendered reinforced concrete. It features a prominent piano nobile base with arched windows and keystones. It is currently destined for demolition, so I thought I’d make an effort to document it before the swing of the wrecking ball so to speak.
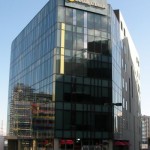
 Bendigo Bank Regional Headquarters: 120 Harbour Esplanade, Docklands
Bendigo Bank Regional Headquarters: 120 Harbour Esplanade, Docklands
Bendigo Bank precommitted to a 8,300sqm lease until 2015 in this purpose built office building with signage rights. Originally planned at 10 levels, it was trimmed twice finally to 7 levels and a total of 6,500sqm of space.
It was developed by RIA Property Group in 2005 on the Docklands site which was at the time known simply as the “South West Stadium Precinct” or SWSP and later Victoria Point (the name also shared by the nearby Devine Limited apartment tower).
The architects where The Buchan Group.[Bendigo Bank Profile – Buchan Group] The minimalist modern design features three distinct faces of tinted curtain walled glass, a dramatically curved facade with sun shades supported by radiating angular columns and a rectilinear podium facing the harbour and a trapezoidal section facing the Melbourne CBD and the forecourt of Docklands stadium, with a precast concrete wall facing the stadium itself.
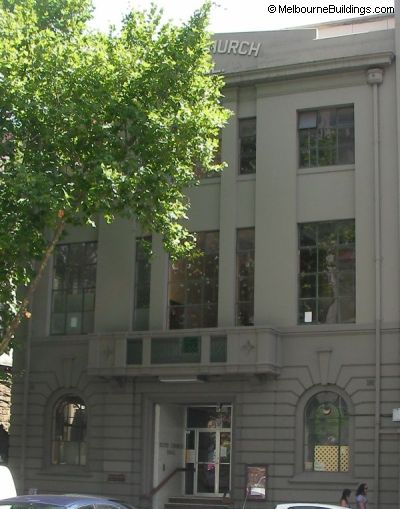
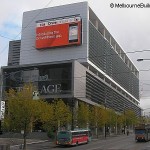
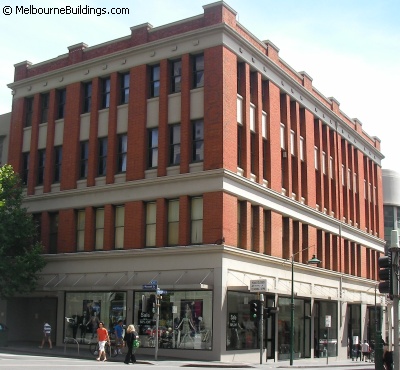 Former Beath, Schiess & Feldstead Building: 109-113 Russell Street, Melbourne
Former Beath, Schiess & Feldstead Building: 109-113 Russell Street, Melbourne