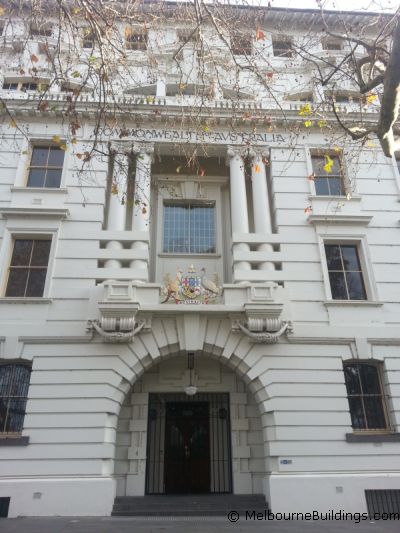At the turn of the century, Melbourne served for a period as the national capital until a permanent capital was created in Canberra.
Offices were required for federal government and the Treasury Reserve, having been established in the 1850s for the purpose of consolidating Melbourne’s government administration functions was the ideal choice. The building was once the office of the Prime Minister, Post-Master General and Federal Treasurer and Governor-General and though these offices and most other federal government functions are now based in Canberra it continues to be used by the federal government.
The eastern corner of the Treasury Reserve was selected as the preferred site with land acquired in 1911 and Scottish architect John Smith Murdoch (best known for his work with the Queesnland Public Works department and federal government buildings in Canberra) was engaged to design a new five storey complex. The style is best described as English Baroque Revival (a style rare in Victoria) and incorporates motifs from both the art noveau and the beaux arts movements. The complex was completed in 1912.
Fitting with the established Treasury Reserve theme of classical architecture and human scaled palazzo and the use of the piano nobile base, the Commonwealth offices nevertheless deviates from the theme in its use of the style. The facade reads differently from each angle, with the entrances featuring recessed doorways within exaggerated keystoned arches. Some bays are also recessed, featuring balconies and bay windows. The main entrance fronts Treasury Place above which is featured an Australian coat of arms (in contrast to the English coats of arms featured on the new Treasury built nearby at 2 Treasury Place) on a prominent balcony of large double corbels and an alcove featuring giant order banded ionic columns. Notable is the art noveau style font used for the Commonwealth of Australia sign. Two attic stories with unusual flat arched windows are present above a bold cornice.
A second stage extension was built in 1914 which continued more unexpected relationships of elements with the Lansdowne Street facade which features recessed bay windows and the St Andrews Place facade takes the form of a large round bay.

Former Commonwealth Offices viewed from Treasury Gardens on the south side of Treasury Place
[ratemywe]
References