Mid-rise (5-13 storeys)
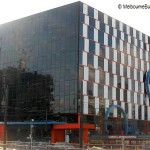
 Port 1010: 1010 Latrobe Street. Digital Harbour, Docklands
Port 1010: 1010 Latrobe Street. Digital Harbour, Docklands
This ground breaking office building set the standard for Dockland’s architectural avant garde.
The building was designed by Ashton Raggatt McDougall (ARM), known for their eccentric postmodern design and responsible for the original, but not executed masterplan for Docklands. By far its most striking feature is its use of the Café wall illusion on the south and east sides a geometrical-optical illusion in which the orange parallel straight dividing lines between staggered rows of alternating black and white “bricks” appear to be sloped.
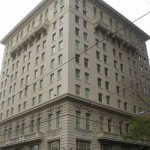
 Savoy Plaza Hotel: 630 Little Collins Street and 122-133 Spencer Street, Melbourne
Savoy Plaza Hotel: 630 Little Collins Street and 122-133 Spencer Street, Melbourne
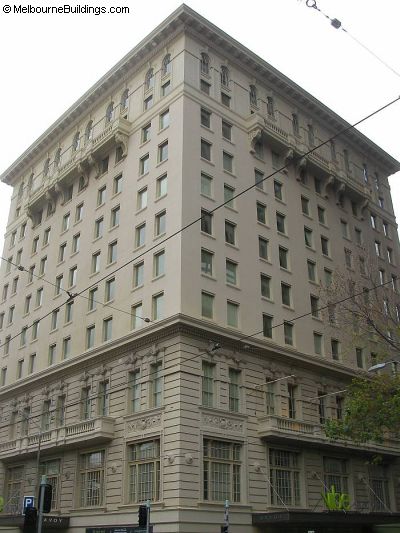
Savoy Plaza Hotel: 630 Little Collins Street, Melbourne. Looking north east from western side of Swanston Street.
[ratemywe]
Hotel Alexander (or Alexander’s Hotel) was opened in early 1927 and run by Alexander Hotel Pty Ltd. At the time it was billed as “Melbourne’s most modern hotel” a fully licenced hotel with 200 rooms each with their own bathroom. At eleven storeys it was one of Melbourne and Australia’s tallest and most prominent hotels at the time taking advantage of its proximity to Spencer Street railway station. 1 A 20th Century American style hotel it claimed to be one the first in Australia to offer modern air-conditioning.
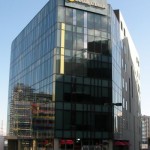
 Bendigo Bank Regional Headquarters: 120 Harbour Esplanade, Docklands
Bendigo Bank Regional Headquarters: 120 Harbour Esplanade, Docklands
Bendigo Bank precommitted to a 8,300sqm lease until 2015 in this purpose built office building with signage rights. Originally planned at 10 levels, it was trimmed twice finally to 7 levels and a total of 6,500sqm of space.
It was developed by RIA Property Group in 2005 on the Docklands site which was at the time known simply as the “South West Stadium Precinct” or SWSP and later Victoria Point (the name also shared by the nearby Devine Limited apartment tower).
The architects where The Buchan Group.[Bendigo Bank Profile – Buchan Group] The minimalist modern design features three distinct faces of tinted curtain walled glass, a dramatically curved facade with sun shades supported by radiating angular columns and a rectilinear podium facing the harbour and a trapezoidal section facing the Melbourne CBD and the forecourt of Docklands stadium, with a precast concrete wall facing the stadium itself.
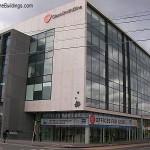
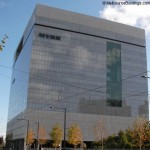
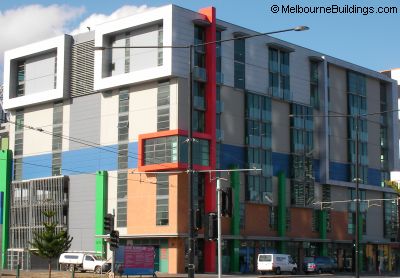 Life.Lab: 198 Harbour Esplanade, Docklands
Life.Lab: 198 Harbour Esplanade, Docklands