Posts Tagged ‘7 storey’
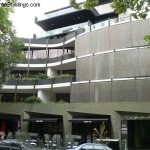
 401 St Kilda Road, Melbourne
401 St Kilda Road, Melbourne
[ratemywe]
401 St Kilda Road is a seven storey luxury hotel style apartment building completed in December 2009 at a cost of $30 million constructed by Probuild. The architects were Elenberg Fraser. With just 17 apartments, the building is a boutique development.1
The style is minimalist and modern, however it achieves complexity through its curved and screened street podium which is home to the trendy Cafe Vue atop which sits a compact, setback tower with views across to the Botanic Gardens, St Kilda Road and Fawkner Park.
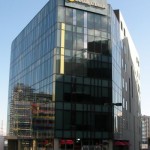
 Bendigo Bank Regional Headquarters: 120 Harbour Esplanade, Docklands
Bendigo Bank Regional Headquarters: 120 Harbour Esplanade, Docklands
Bendigo Bank precommitted to a 8,300sqm lease until 2015 in this purpose built office building with signage rights. Originally planned at 10 levels, it was trimmed twice finally to 7 levels and a total of 6,500sqm of space.
It was developed by RIA Property Group in 2005 on the Docklands site which was at the time known simply as the “South West Stadium Precinct” or SWSP and later Victoria Point (the name also shared by the nearby Devine Limited apartment tower).
The architects where The Buchan Group.[Bendigo Bank Profile – Buchan Group] The minimalist modern design features three distinct faces of tinted curtain walled glass, a dramatically curved facade with sun shades supported by radiating angular columns and a rectilinear podium facing the harbour and a trapezoidal section facing the Melbourne CBD and the forecourt of Docklands stadium, with a precast concrete wall facing the stadium itself.
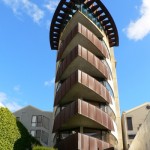
 Malthouse Apartments: 22 Abinger Street, Richmond
Malthouse Apartments: 22 Abinger Street, Richmond
Malthouse Apartments (also known simply as “The Silos”) is a Richmond landmark. The result of an innovative residential conversion of 1920s four leaf clover shaped industrial wheat grain silos (known as Daly’s Malthouse1) which was completed in 1996. The architect was Nonda Katsalidis who was at the time beginning to establish himself as one of Melbourne’s most fashionable architects.2
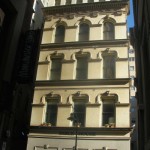
 Bible House: 241 Flinders Lane, Melbourne
Bible House: 241 Flinders Lane, Melbourne
The current building was constructed for Mr Chas Edgerton was designed by architect Frank Stapley and built by R Stockdale in 1898.1
he site was originally occupied by a two storey printing office and stationery warehouse built in 1877 for Fergusson & Moore printers. In 1888 the building was extended, however it was severely damaged by fire in 1897.2
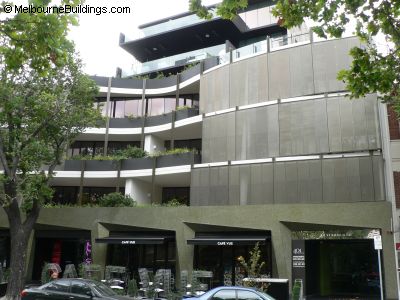
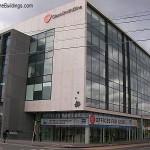
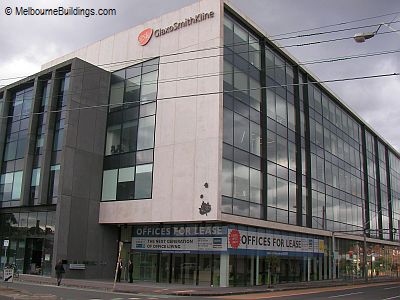
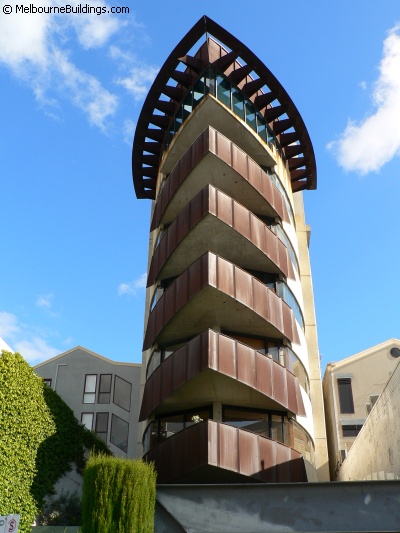
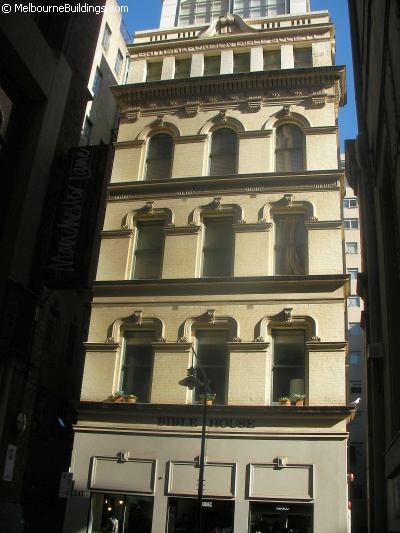
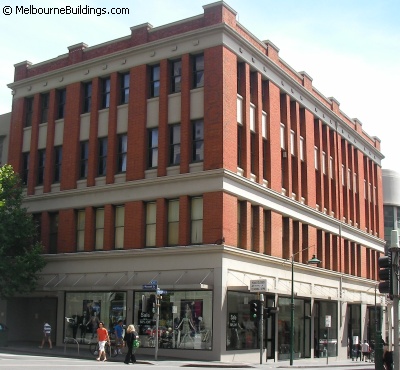 Former Beath, Schiess & Feldstead Building: 109-113 Russell Street, Melbourne
Former Beath, Schiess & Feldstead Building: 109-113 Russell Street, Melbourne