Posts Tagged ‘docklands’
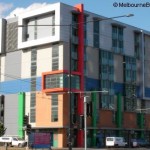
 Life.Lab: 198 Harbour Esplanade, Docklands
Life.Lab: 198 Harbour Esplanade, Docklands
Life.lab is a mixed use eight storey building consisting of 91 offices and apartments designed around an internal atrium.
Construction began in late 2006 by Baulderstone Hornibrook 1 and it was completed in late 2008.2
Designed by architects Moull Murray3, it is inspired by the early 21st Century modern movement.
- 2009 entry – Australian Architecture Awards ↩
- Construction begins on Life.Lab this month. Digitalharbour.com.au ↩
- Life.Lab – The Building ↩
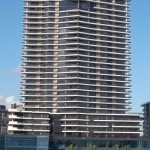
 Dock 5: 55 Victoria Harbour Promenade Docklands
Dock 5: 55 Victoria Harbour Promenade Docklands
Dock 5 is a north facing waterfront apartment building which was completed in December 2006. Part of the Victoria Harbour precinct of Docklands it was developed by Lend Lease at a cost of $130 million, the 31 level 92 metre reinforced concrete tower was desined by architect John Wardle and contains 148 apartments.1
- First Residents Move into Victoria Harbour’s Dock 5 – Docklands.com ↩
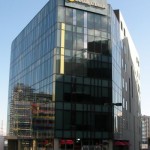
 Bendigo Bank Regional Headquarters: 120 Harbour Esplanade, Docklands
Bendigo Bank Regional Headquarters: 120 Harbour Esplanade, Docklands
Bendigo Bank precommitted to a 8,300sqm lease until 2015 in this purpose built office building with signage rights. Originally planned at 10 levels, it was trimmed twice finally to 7 levels and a total of 6,500sqm of space.
It was developed by RIA Property Group in 2005 on the Docklands site which was at the time known simply as the “South West Stadium Precinct” or SWSP and later Victoria Point (the name also shared by the nearby Devine Limited apartment tower).
The architects where The Buchan Group.[Bendigo Bank Profile – Buchan Group] The minimalist modern design features three distinct faces of tinted curtain walled glass, a dramatically curved facade with sun shades supported by radiating angular columns and a rectilinear podium facing the harbour and a trapezoidal section facing the Melbourne CBD and the forecourt of Docklands stadium, with a precast concrete wall facing the stadium itself.
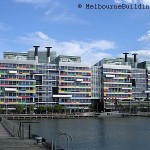
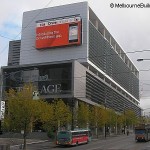
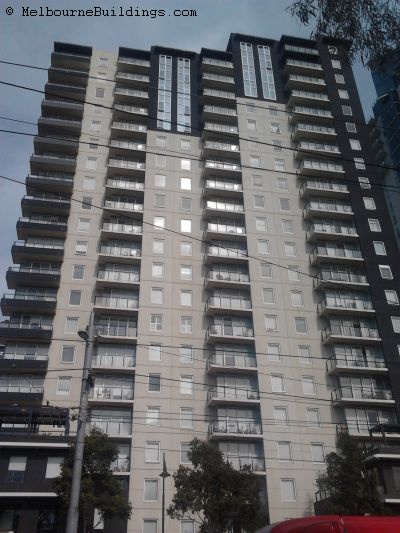 Rivergarden Condos: 79 Whiteman Street, Southbank
Rivergarden Condos: 79 Whiteman Street, Southbank