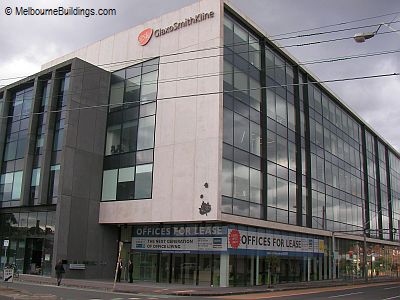
Trenerry on Studley Park 436 Johnson Street, Abbotsford. View looking north east from Johnston Street
[ratemywe]
Trenerry on Studley Park was completed on March 20, 2009.
It is a seven storey modernist curtain wall building.
Designed by PDS Group and developed by Investa at a project cost of $25 million, it achieved a 4 star green rating .
Visually it has a similar size and design to Bates Smart’s Media House headquarters of The Age on Collins Street.