Posts Tagged ‘sustainable architecture’
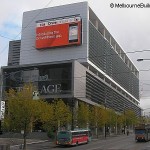
 Media House: 655 Collins Street, Docklands
Media House: 655 Collins Street, Docklands
Media House, opened October 28 2009 by Victorian premier John Brumby, is the latest purpose built headquarters of The Age newspaper, one of Melbourne’s longest running papers. A major feature of the building is its giant digital media screen which faces and open plaza that steps and slopes down to the corner of Spencer and Collins Street.
Designed by Bates Smart1, and constructed by Grocon for Fairfax media group at a cost of $110 million2 it was designed to be a contemporary replacement for the dated old Age offices further down Spencer Street.
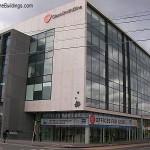
 Trenerry On Studley Park: 436 Johnson Street, Abbotsford
Trenerry On Studley Park: 436 Johnson Street, Abbotsford
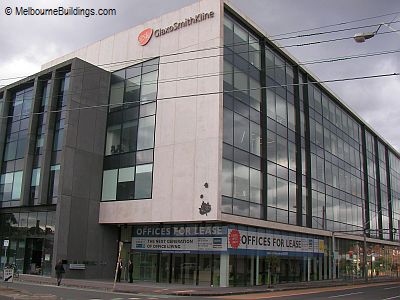
Trenerry on Studley Park 436 Johnson Street, Abbotsford. View looking north east from Johnston Street
[ratemywe]
Trenerry on Studley Park was completed on March 20, 2009.1
It is a seven storey modernist curtain wall building.
Designed by PDS Group and developed by Investa at a project cost of $25 million, it achieved a 4 star green rating 2.
Visually it has a similar size and design to Bates Smart’s Media House headquarters of The Age on Collins Street.
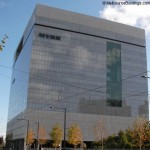
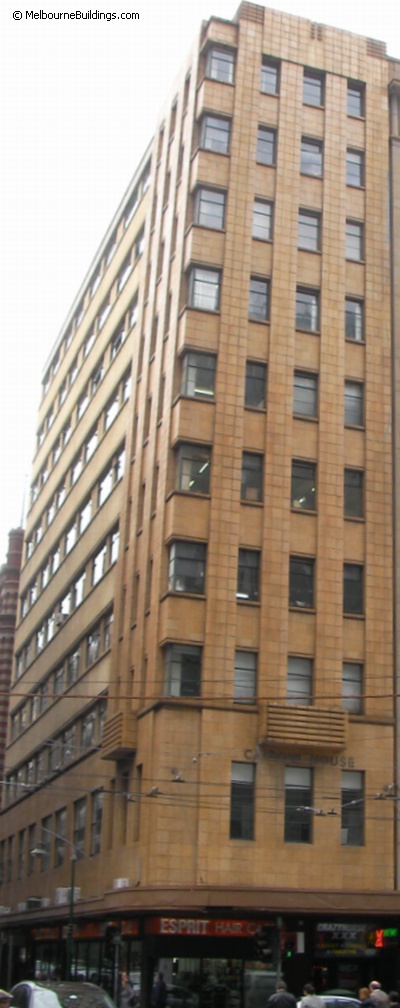 Carlow House: 34-36 Elizabeth Street, Melbourne
Carlow House: 34-36 Elizabeth Street, Melbourne